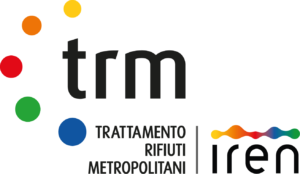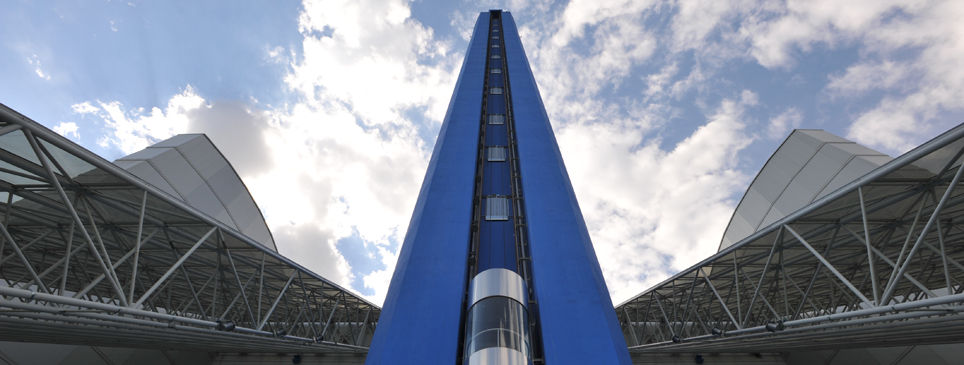Following the example of the most modern European facilities, the Turin waste to energy plant has been designed as a structure that is well integrated in the local area and open to the public. This choice satisfies the need for transparency and it is consistent with the intended use of a facility for the benefit of citizens. Therefore, since the initial planning phase, TRM has set itself the objective of creating a warm and welcoming environment, so that the waste to energy plant would be more than just an industrial plant, it would be part of the community.
Efficiency and design
An important aspect that TRM has invested in, in order to create a welcoming waste to energy plant, is its aesthetic appeal. In fact, the plant design was entrusted to Stile Bertone, who has created a structure with simple modern lines, that combines technological development and environmental awareness. A concept visible in the large sloping glass wall, down which a layer of water flows into the entrance pool, a tangible example of the fact that beauty and efficiency can and do coexist.
Business Centre and Conference Room
A modern Conference Room has been created in the Business Centre that houses TRM’s administrative offices, the starting point of the guided tours: it is here that the visitors begin their journey of discovery about the waste to energy plant, through a multimedia production that describes the objectives of the plant and how it operates using images, text and interactive games.
Terrace with panoramic view
With its 120 m tall chimney, the waste to energy plant has become one of the buildings in the Turin skyline. A terrace offering a panoramic view has been built right at the top of the chimney – served by a transparent lift – from which visitors can enjoy a thrilling experience of the city and the Alps.

